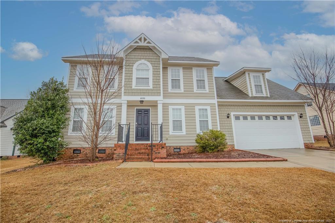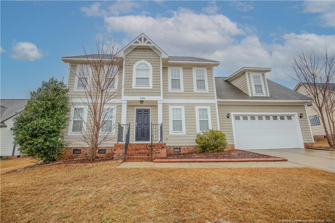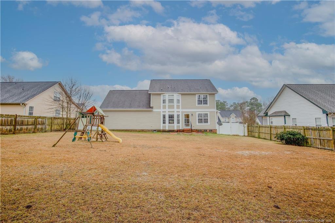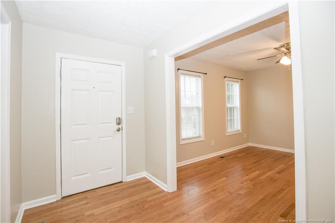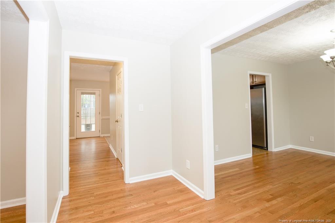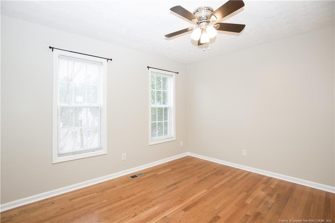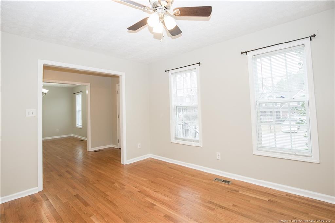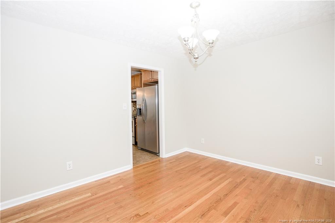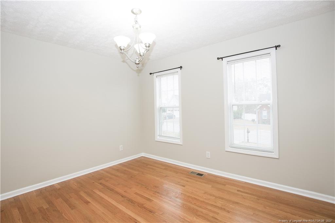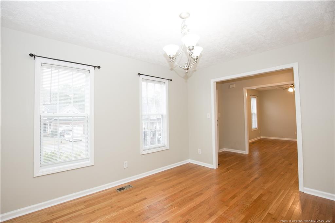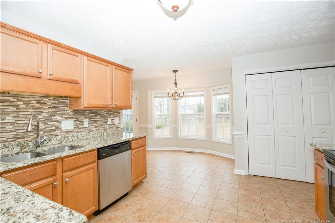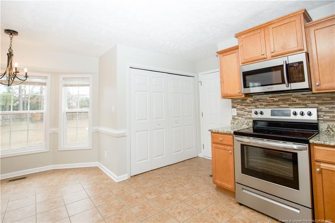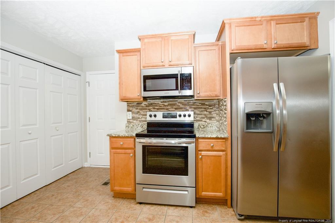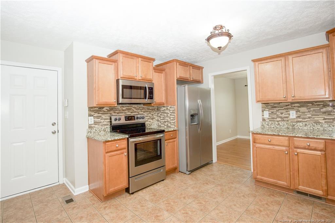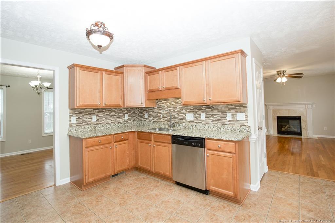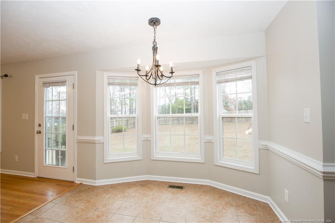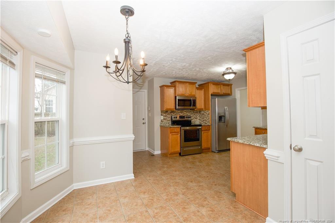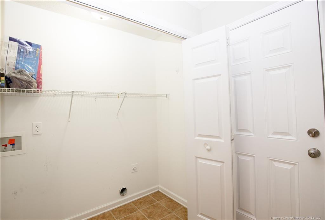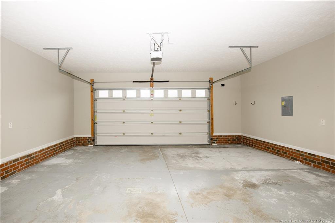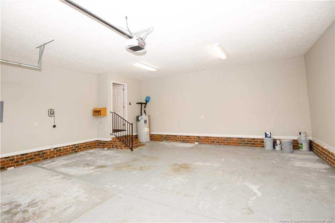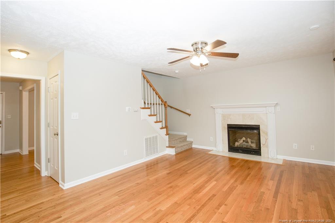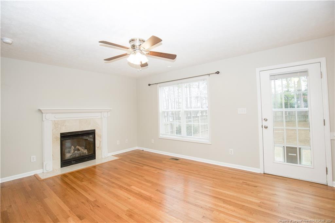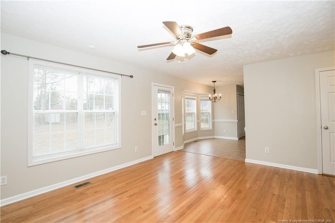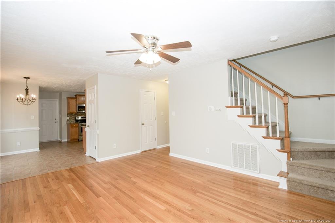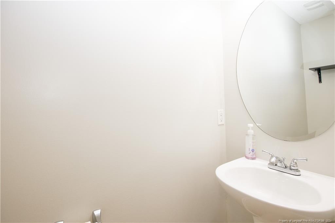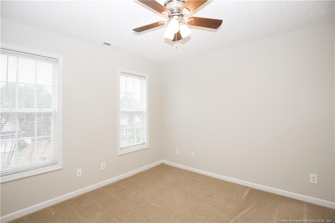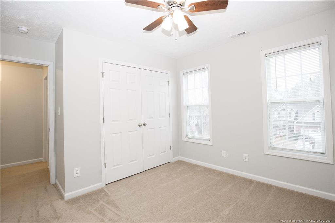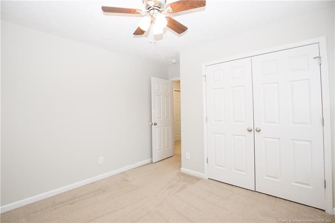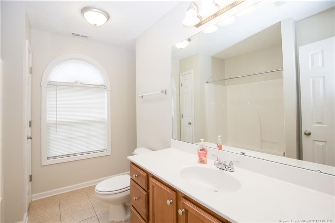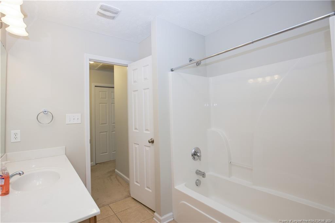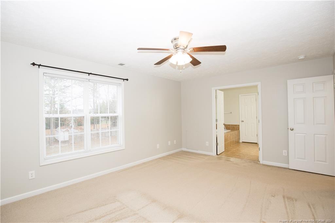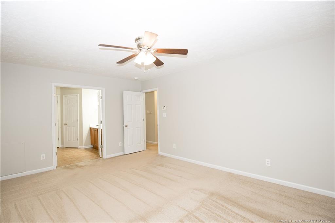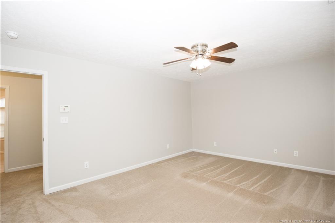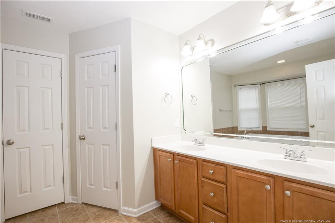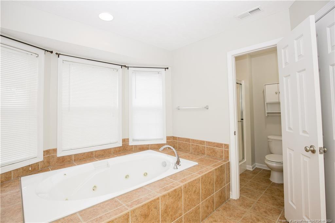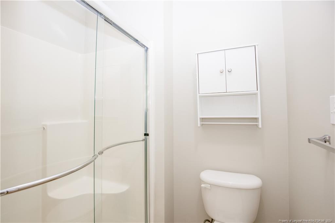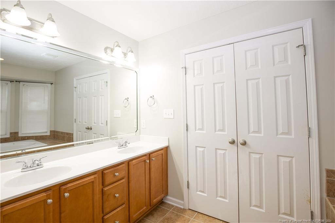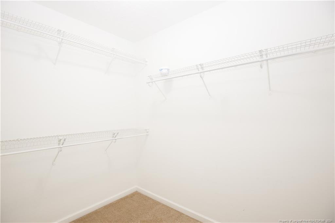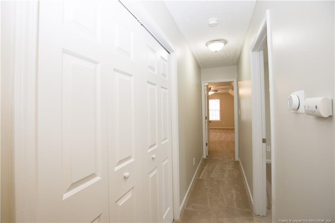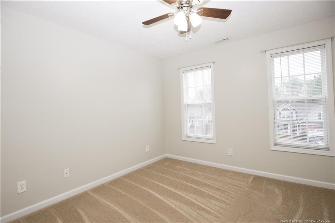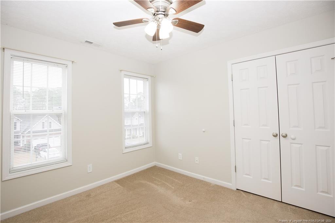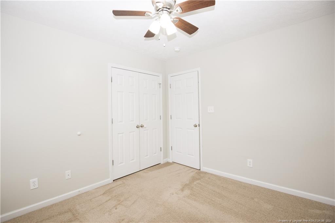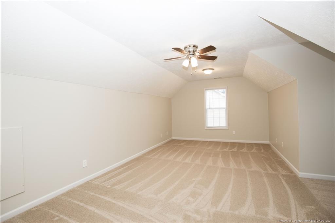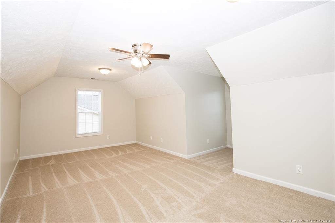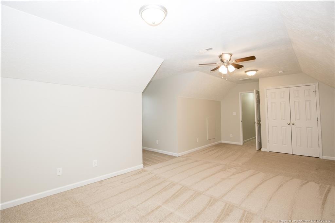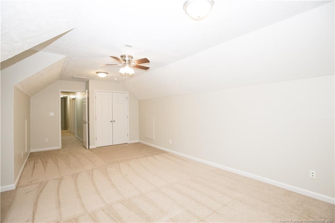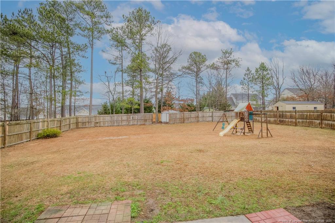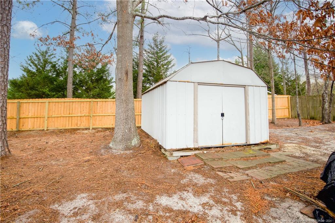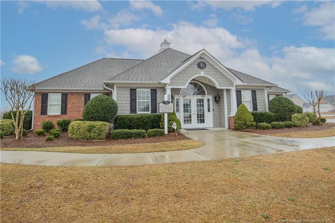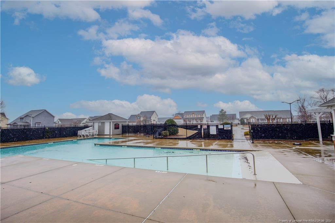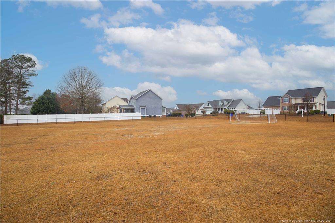6030 Green Way Drive, Fayetteville, NC 28314
Date Listed: 02/26/24
| CLASS: | Single Family Residence Rentals |
| NEIGHBORHOOD: | JAMES CREEK SOUTH AT TREYBURN |
| MLS# | 720159 |
| BEDROOMS: | 4 |
| FULL BATHS: | 2 |
| HALF BATHS: | 1 |
| PROPERTY SIZE (SQ. FT.): | 2,001-2200 |
| COUNTY: | Cumberland |
| YEAR BUILT: | 2006 |
Get answers from your Realtor®
Take this listing along with you
Choose a time to go see it
Description
Journey to the picturesque 6030 Green Way Dr, Fayetteville, NC 28314, where a stunning 4-bedroom, 2.5-bathroom home awaits. This 2189 sq ft property boasts elegant granite countertops, gleaming hardwood floors, and a cozy fireplace, creating a warm and inviting atmosphere. The spacious layout provides ample room for comfortable living and entertaining, with large windows allowing natural light to fill the home. The modern kitchen is equipped with top-of-the-line appliances and plenty of storage space. The master suite offers a peaceful retreat, complete with a luxurious en-suite bathroom. Outside, the lush backyard provides a private oasis for relaxation and outdoor enjoyment. Fully fenced yard and a shed for your use. Enjoy the community amenities such as the pool and clubhouse. Conveniently located near shopping, dining, and entertainment, this home offers the perfect blend of luxury and convenience. Don't miss the opportunity to make this exquisite property your new home.
Details
Location- Sub Division Name: JAMES CREEK SOUTH AT TREYBURN
- City: Fayetteville
- County Or Parish: Cumberland
- State Or Province: NC
- Postal Code: 28314
- lmlsid: 720159
- List Price: $2,300
- Property Type: Rental
- Property Sub Type: Single Family Residence
- Year Built: 2006
- Association YNV: Yes
- Pets Allowed: Yes
- Pet Fee: 300.00
- Elementary School: Lake Rim Elementary
- Middle School: Anne Chestnut Middle School
- High School: Seventy-First Senior High
- Interior Features: Air Conditioned, Attic Storage, Bath-Double Vanities, Bath-Garden Tub, Bath-Separate Shower, Carpet, Ceiling Fan(s), Foyer, Granite Countertop, Laundry-Inside Home, Walk-In Closet
- Living Area Range: 2001-2200
- Dining Room Features: Eat In Kitchen
- Flooring: Carpet, Tile, Hardwood
- Appliances: Cook Top, Dishwasher, Microwave over range, Refrigerator, W / D Hookups
- Fireplace YN: 1
- Fireplace Features: Vented Gas
- Heating: Heat Pump
- Architectural Style: 2 Stories
- Construction Materials: Vinyl Siding
- Exterior Amenities: Clubhouse, Community Street Lights, Cul-de-sac, Paved Street, Pool - Community
- Exterior Features: Fenced, Storage, Fenced Yard, Fencing - Privacy, Outside Storage, Patio, Porch - Stoop
- Rooms Total: 7
- Bedrooms Total: 4
- Bathrooms Full: 2
- Bathrooms Half: 1
- Basement: Crawl Space
- Garages: 2.00
- Garage Spaces: 1
- Topography: Cleared
- Lot Size Acres Range: .26-.5 Acres
- Lot Size Area: 0.0000
- Electric Source: Lumbee River Electric
- Gas: None
- Sewer: Public Works
- Water Source: Public Works
- Home Warranty YN: 0
- Terms: 12 months
- Transaction Type: Lease
Data for this listing last updated: April 30, 2024, 5:57 a.m.


